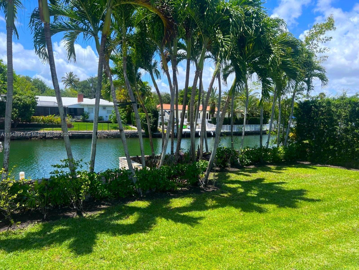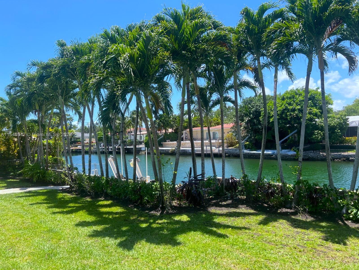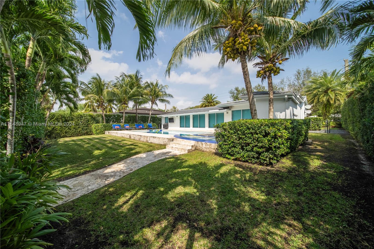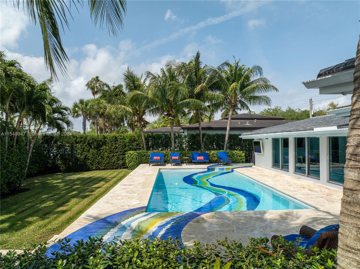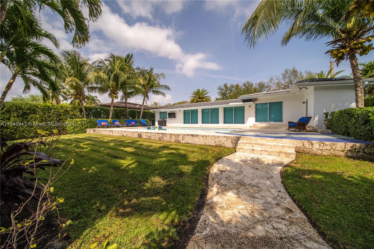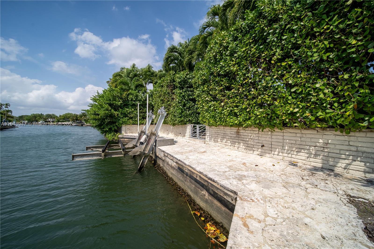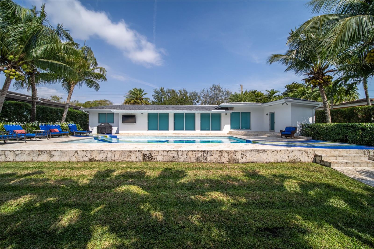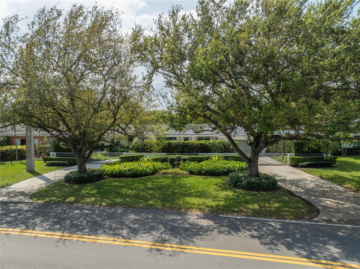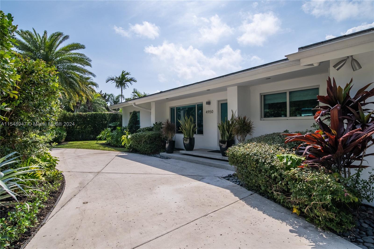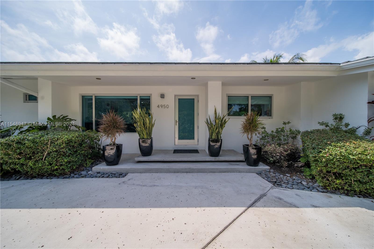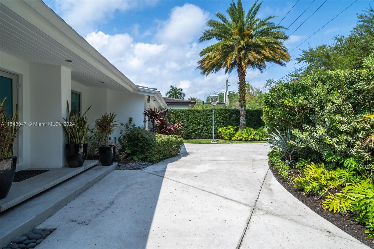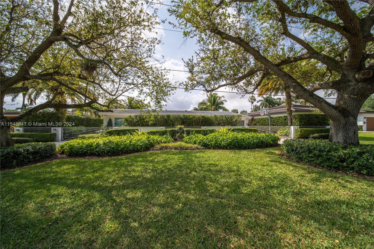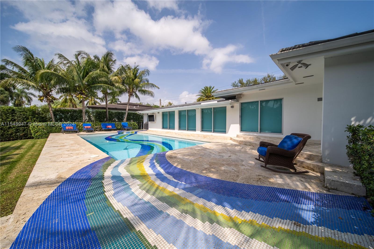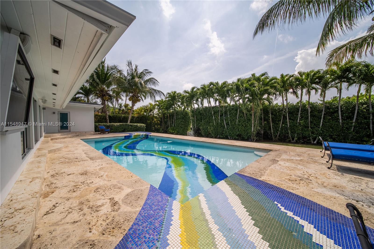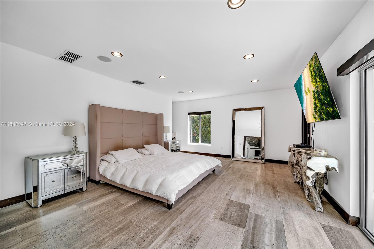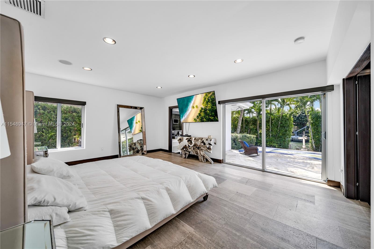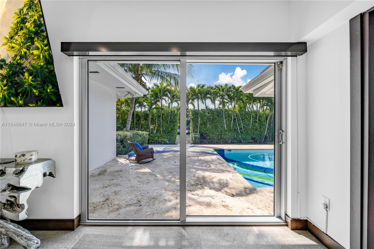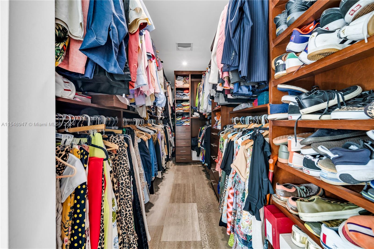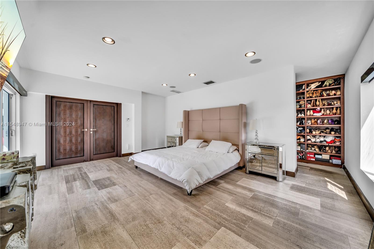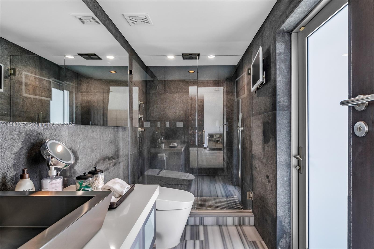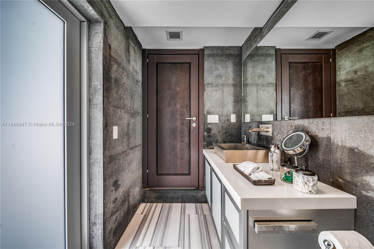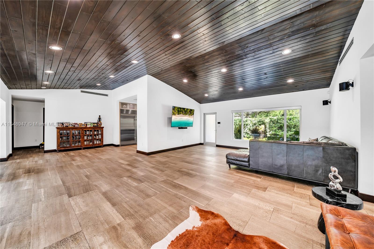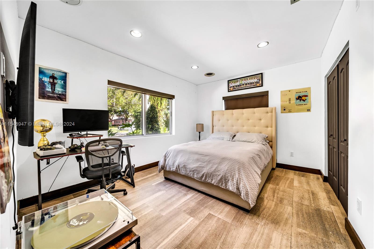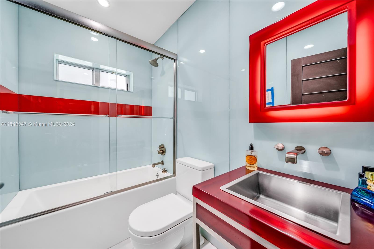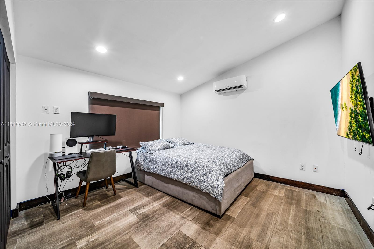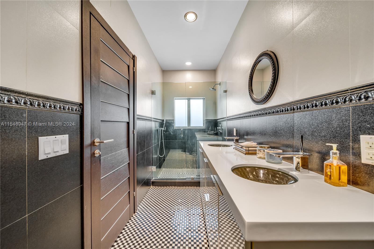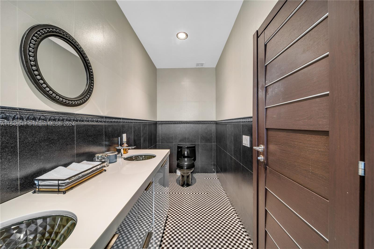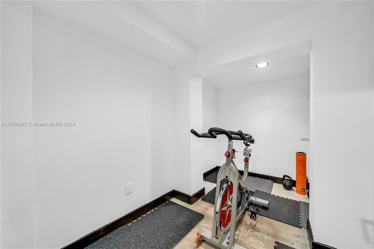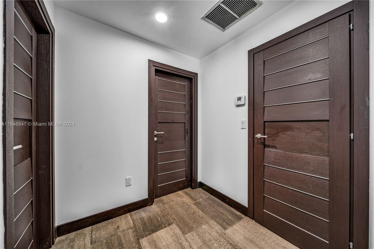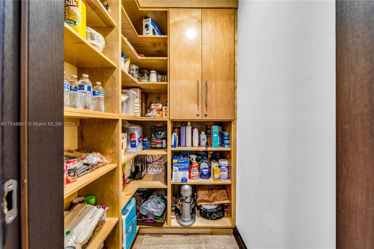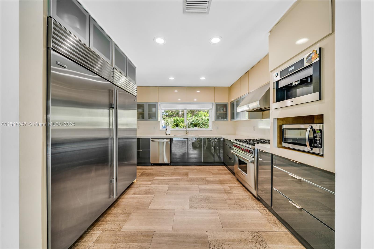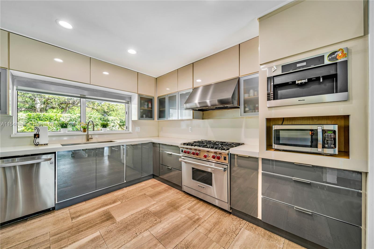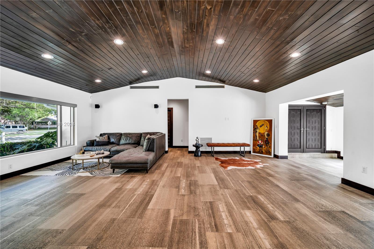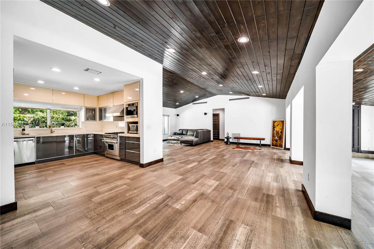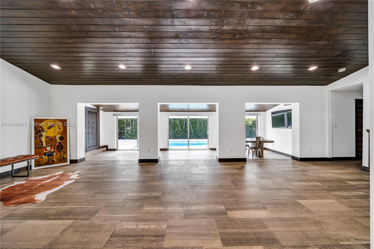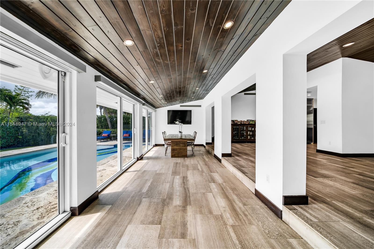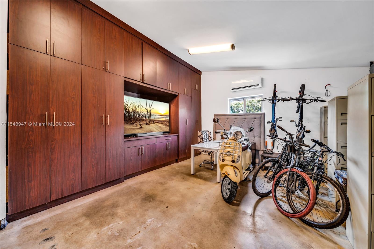Basic Information
- MLS # A11548947
- Type Single Family Home
- Status Active
- Subdivision/Complex C Gab Riviera Sec Pt 2 Re
- Year Built 1953
- Total Sqft 13,940
- Date Listed 03/18/2024
- Days on Market 8
Greeted by 70ft oak trees provide a canopy for a beautiful lush garden. Entering through electric gates, home is surrounded by a 4ft concrete wall that is lined by a 10ft podocarpus hedge mature landscape that provides a majestic feel of privacy. The lot is appx.14k sf. Completely remodeled, open space plan, new bathrooms, tongue+groove vaulted ceiling, marble floors, impact windows, electric shades, 2 new AC, imported Italian interior doors, kitchen w a 72 Sub-Zero Refrig., Wolf gas stove Miele coffee machine. Back wall is continuous multiple impact glass sliding doors that bring the ocean into your home. Pool deck is hand laid coral stone pool is glass mosaic. New salt water system. The home has approx. 140ft on the Coral Gables waterway on a wide canal a 15k lb electric lift
Exterior Features
- Waterfront Yes
- WF Description Canal Front
- Pool Yes
- View Canal
- Construction Type Block
- Design Description ContemporaryModern,One Story
- Exterior Features Deck, Fence, Lighting, Patio, SecurityHigh Impact Doors
- Parking Spaces 2
- Parking Description Circular Driveway,Driveway,Guest,Garage Door Opener
- Roof Description Concrete,Flat,Tile
- Style Single Family Residence
Interior Features
- Adjusted Sqft 2,330
- Cooling Description Central Air
- Equipment Appliances Dryer,Dishwasher,Electric Water Heater,Disposal,Gas Range,Ice Maker,Microwave,Refrigerator,Self Cleaning Oven,Washer
- Floor Description Marble
- Heating Description Central
- Interior Features Built-in Features, Bedroom on Main Level, Closet Cabinetry, Dining Area, SeparateFormal Dining Room, Entrance Foyer, French DoorsAtrium Doors, First Floor Entry, High Ceilings, Custom Mirrors, Pantry, Sitting Area in Primary, Split Bedrooms, Walk-In Closets, Workshop
- Sqft 2,330
Property Features
- Address 4950 Riviera Dr
- Aprox. Lot Size 13,940
- Architectural Style ContemporaryModern,One Story
- City Coral Gables
- Community Features Boat Facilities,Fitness,Gated,Street Lights,Sidewalks
- Construction Materials Block
- County Miami-Dade County
- Covered Spaces 2
- Direction Faces East
- FrontageLength 140
- Furnished Info No
- Garage 2
- Listing Terms Cash,Conventional
- Lot Description 14 to 12 Acre Lot, Sprinklers Automatic, Sprinklers Manual
- Lot Features 14 to 12 Acre Lot, Sprinklers Automatic, Sprinklers Manual
- Occupant Type Owner
- Parking Features Circular Driveway,Driveway,Guest,Garage Door Opener
- Patio And Porch Features Deck,Patio
- Pets Allowed Size Limit,Yes
- Pool Features Automatic Chlorination,Other,Pool
- Possession Close Of Escrow
- Postal City Coral Gables
- Public Survey Township 3
- Roof Concrete,Flat,Tile
- Sewer Description Septic Tank
- Short Sale Regular Sale
- Stories 1
- HOA Fees N/A
- Subdivision Complex
- Subdivision Info C Gab Riviera Sec Pt 2 Re
- Tax Amount $33,382
- Tax Information CORAL GABLES RIVIERA SEC 2 REV PT LOT 6 ALL LOT 7 PT LOT 8 BLK 42 DB 3994-469 PB 28-18 LOT SIZE 99.570 X 140 OR 19738-4840-42 062001 1
- Tax Year 2023
- Terms Considered Cash,Conventional
- Type of Property Single Family Residence
- View Canal
- Water Description Canal Front
- Water Source Public
- Window Features Blinds,Tinted Windows,Impact Glass
- Year Built Details Resale
4950 Riviera Dr
Coral Gables, FL 33146The multiple listing information is provided by the Miami Association of Realtors® from a copyrighted compilation of listings. The compilation of listings and each individual listing are ©2023-present Miami Association of Realtors®. All Rights Reserved. The information provided is for consumers' personal, noncommercial use and may not be used for any purpose other than to identify prospective properties consumers may be interested in purchasing. All properties are subject to prior sale or withdrawal. All information provided is deemed reliable but is not guaranteed accurate, and should be independently verified. Listing courtesy of: Dezer Platinum Realty LLC. tel: 305-932-1000
Real Estate IDX Powered by: TREMGROUP



